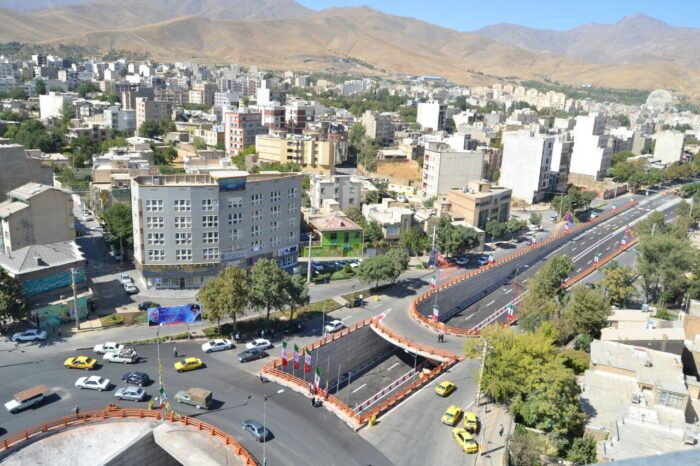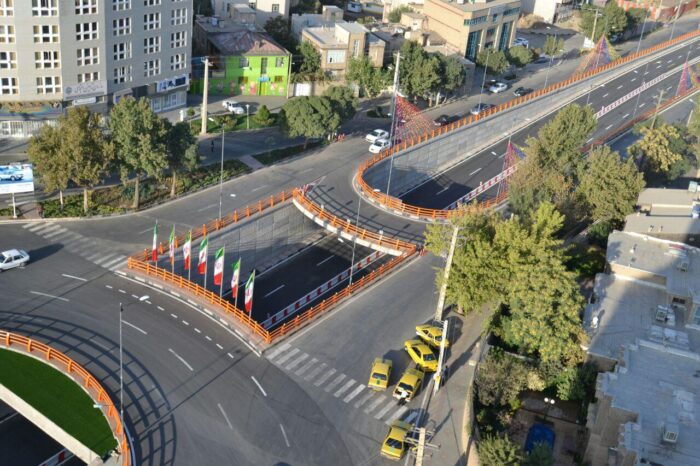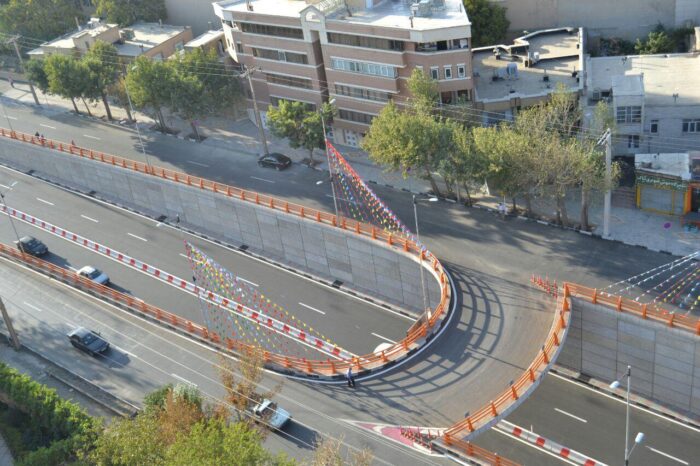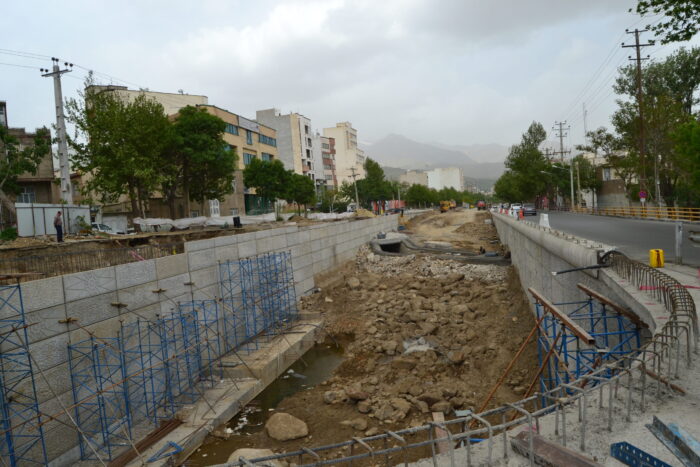Brief Description and Objectives of the Project
Design and Construction of a Two-Level Non-At-Grade Intersection:
This project involves the design and construction of a two-level non-at-grade intersection, consisting of underpass decks and entrance and exit ramps, aimed at facilitating traffic flow at the intersection location.
The underpass has a cumulative length of 580 meters and a width of 17 meters. The decks are made of cast-in-place concrete slabs, and their construction method is cut-and-cover.
The underpass decks are composed of four separate sections, with two sections located in the middle of the underpass at the intersection of the perpendicular boulevards extending along the underpass, while the other two sections serve as roundabout accesses and are positioned on either side of the middle sections.
The retaining walls of the underpass are made of concrete, covered with precast concrete elements.



