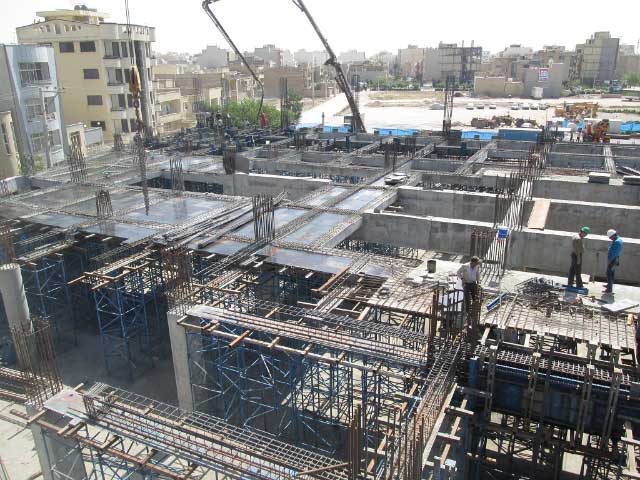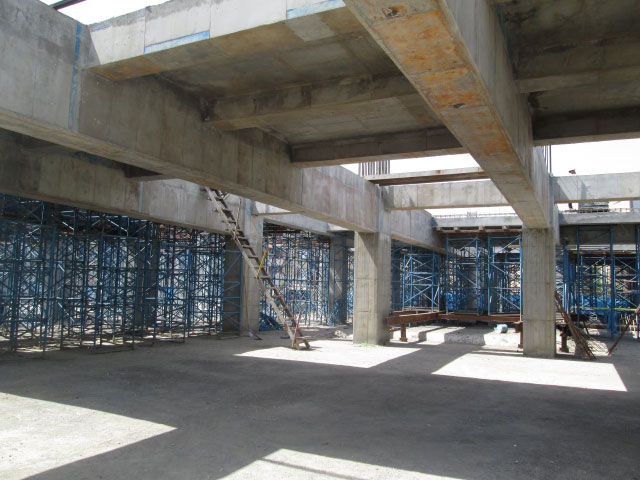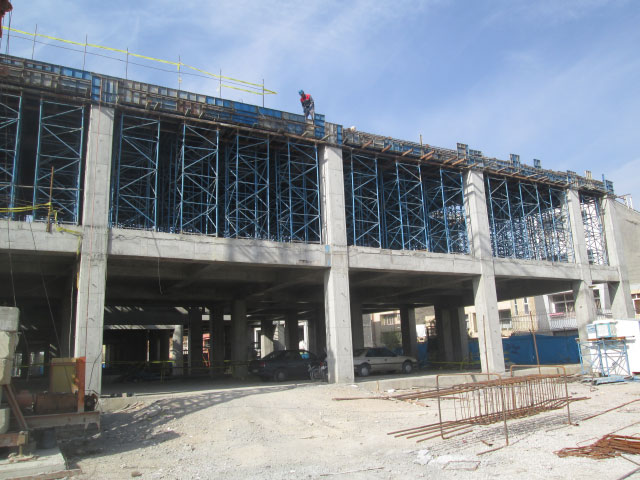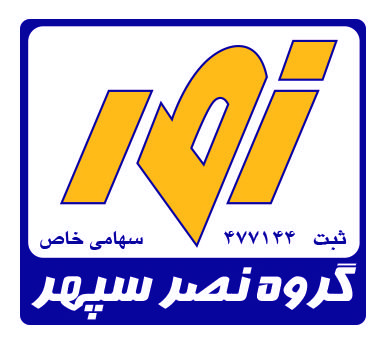Quick access
Contact us
- Head office address: Isfahan-Imam Khomeini St.-Basij St
- Tehran office address, Vanak Square, North Tovanir St., near Tovanir Bridge, Gita Alley, End of Arman, No. 1/2, 4th floor, Unit 8
About us
Nasir Omran Aria Company is a leading company with a sustainable development attitude in the field of design and implementation of construction projects
All rights belong to Nasir Omran Arya Company
© 2024 Copyright Ehsan. All Rights Reserved.







