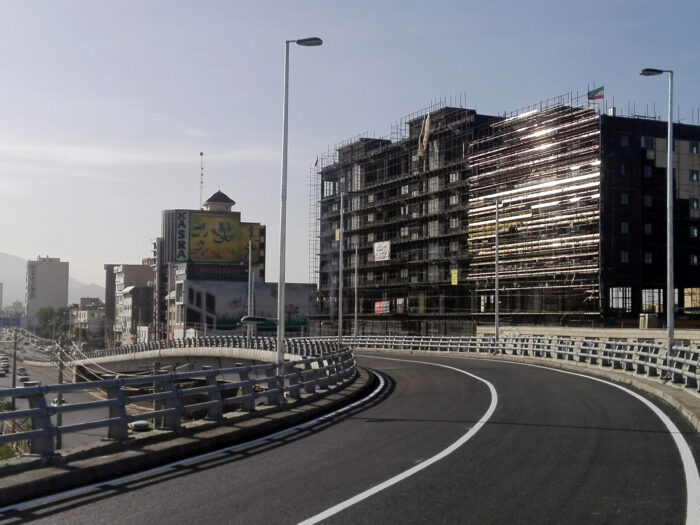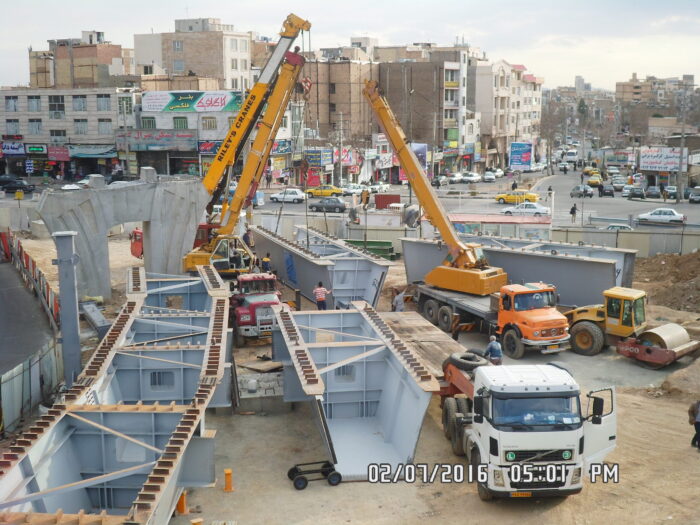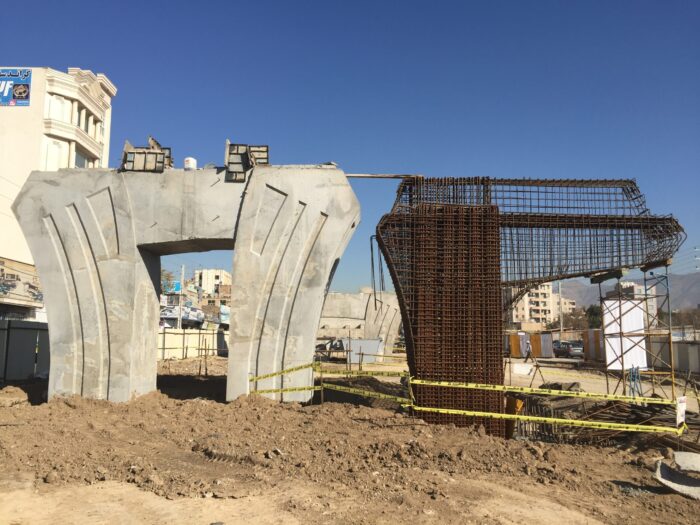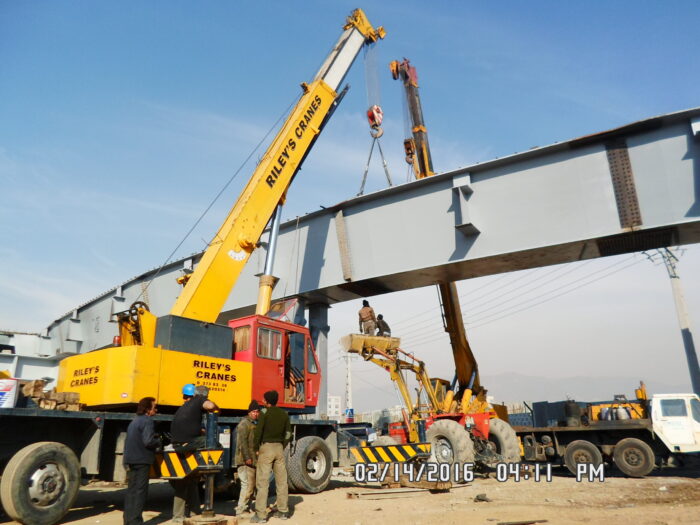Brief Description and Objectives of the Project
Construction of a three-level uneven intersection at the intersection of Shahid Beheshti and Mianjade boulevards, including two overpasses and two underpasses along with two roundabouts and access ramps, with the aim of facilitating traffic passing through the intersection, which in the first phase of the project, one The overpasses and one of the underpasses along with access ramps will be implemented as follows.
Level + 1 of the intersection is a 430-meter long and 2.10 to 7.13-meter wide overpass, the length of the largest opening is 70 meters, and its deck is composite and consists of a steel box with a concrete slab.
Level 1- The intersection is an underpass with a length of 410 meters and a width of 4.9 meters, the deck structure of which is a 120 meter long hollow concrete slab.
The retaining walls of the underpass are made of cast-in-place concrete piles and the retaining walls of the overpass ramps are made of soil reinforced with geogrid, all of which are covered with prefabricated concrete parts.



