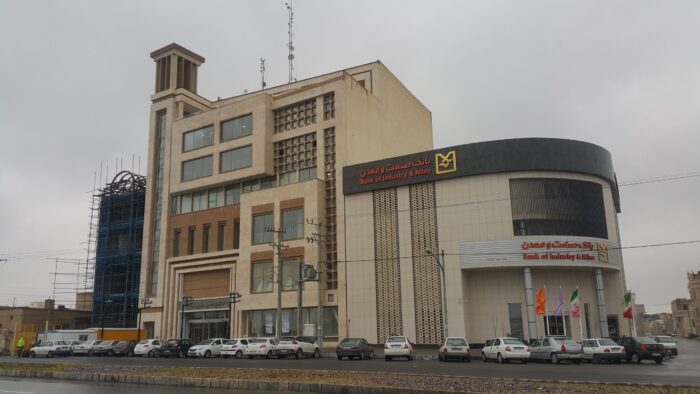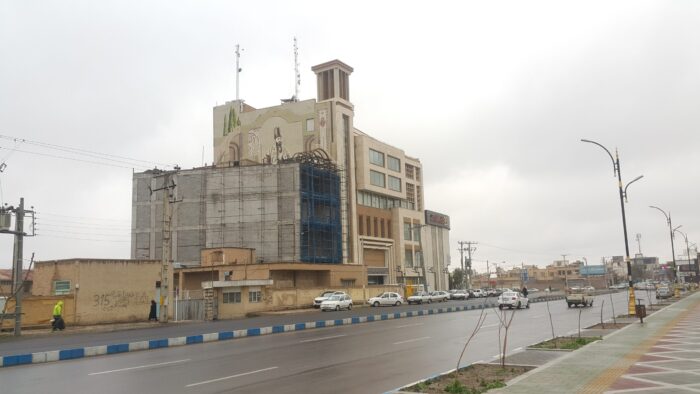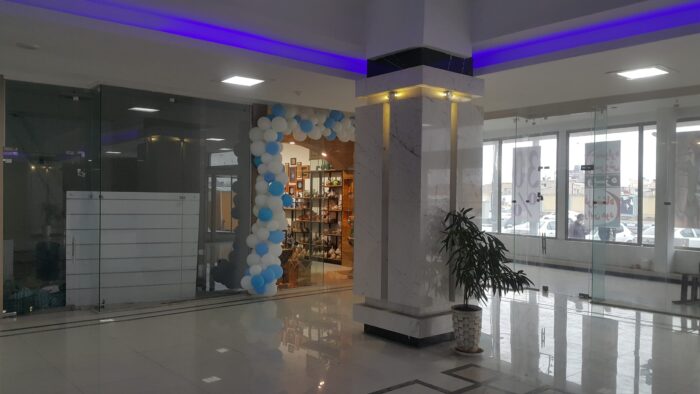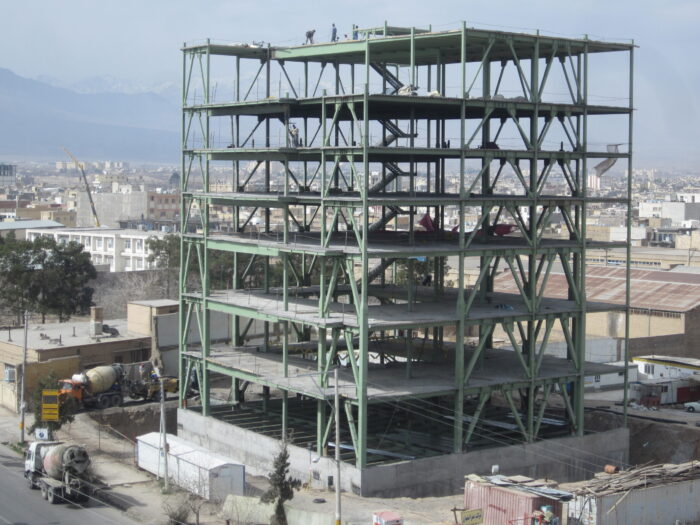Brief Description and Objectives of the Project
Design and construction of a steel structure and floors, with a total area of 7,200 square meters over 10 floors. The structural system is of the type with a steel frame and bolted connections, and the ceiling consists of composite concrete slabs with steel beams



