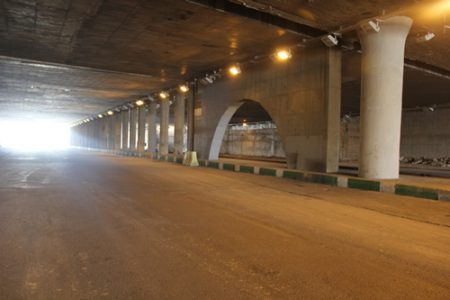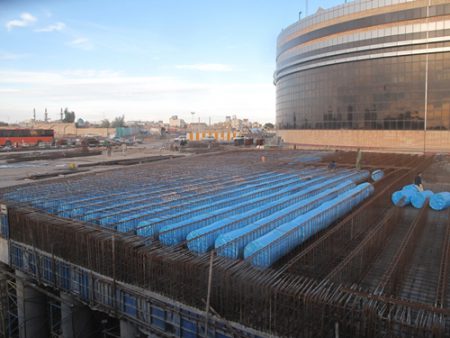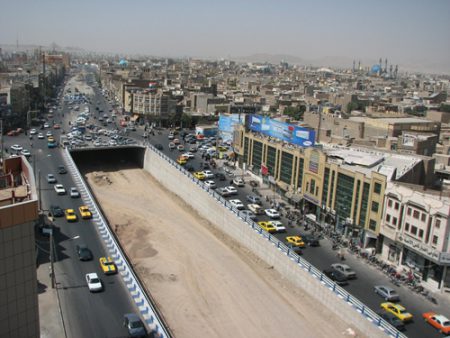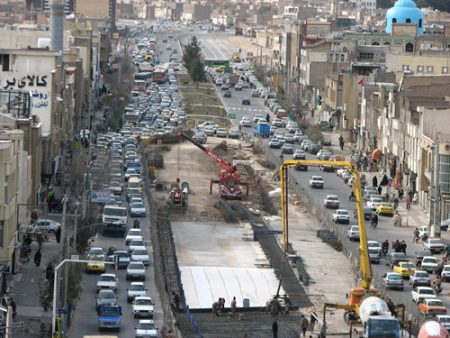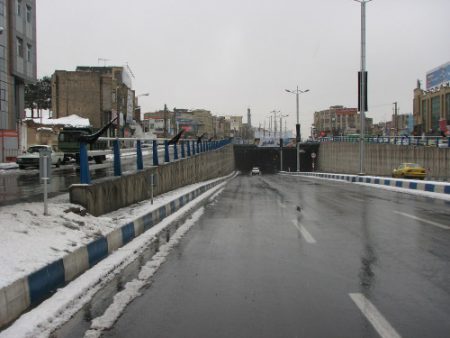Brief Description and Objectives of the Project
Design and construction of a project including a tunnel, a three-level interchange, and a parking facility, aimed at facilitating the traffic flow through the surrounding axes of the Hazrat Masoumeh Shrine by transferring traffic to Levels -1 and -2 of the interchange
An underpass tunnel designed to create a dual-level for Ammar Yaser Boulevard, with a length of 1,400 meters
, a variable width ranging from 24 to 55 meters, and an area of 50,000 square meters
A three-level interchange designed as an underpass at the intersection of Ammar Yaser Boulevard with the Prophet Mohammad axis at Levels -1 and -2
A parking facility at Level -1, with an area of 9,000 square meters and a capacity to accommodate 450 vehicles
The decks of all structures are of the precast hollow concrete slab type, executed using the Top-Down method
