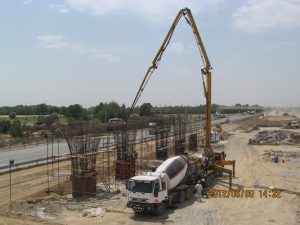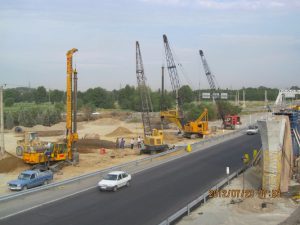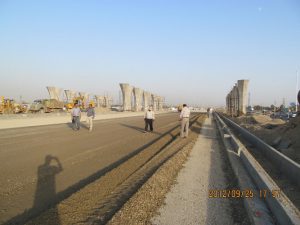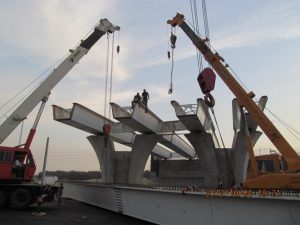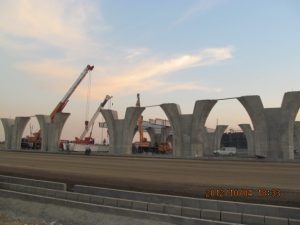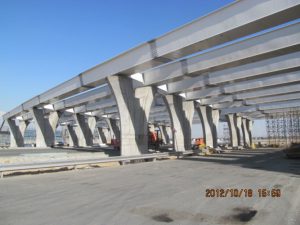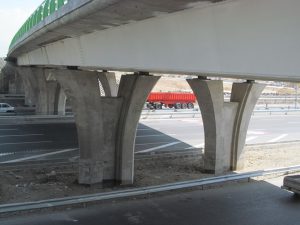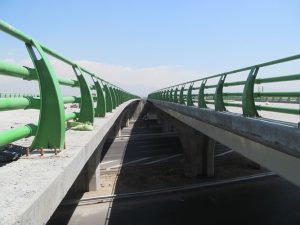| Project Title: | AZADEGAN Interchange |
| Client: | Engineering & Development Organization of Tehran |
| Consultant: | Ardam Consulting Engineers Co. |
| Project Location: | Azadegan Highway, Tehran city, Iran |
| Project Description: | Construction of a two-level interchange at the intersection of Azadegan highway and Saveh-Saeidaabaad highway in form of an overpass, including two parallel bridges, access ramps and four numbers of loops with the total length of 1,400 m. The decks are in composite type, consisting of steel box and concrete slab which are 220 m long and 47 m wide. |
| Key Statistics: | • Area of Bridges Deck: 5,200 m² • Reinforcement and Steel Works: 2,000 tons • Heavy Steel Works: 1,000 tons • Earthworks: 1,000,000 m³ • Formwork: 26,000 m² • Concrete: 20,000 m³ • Pile Drilling: 5,200 ml |
