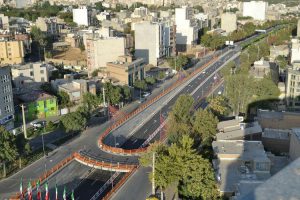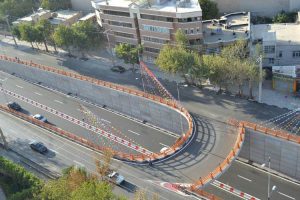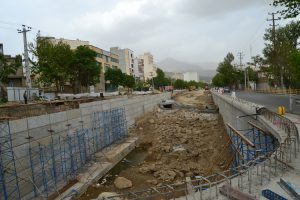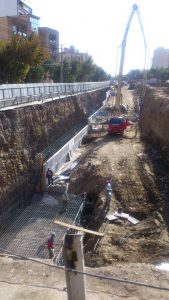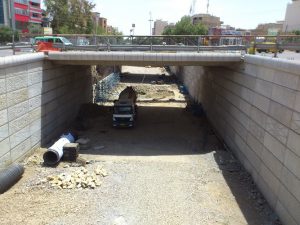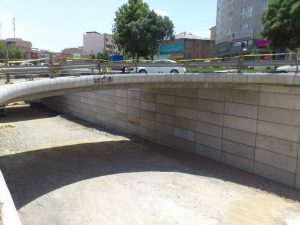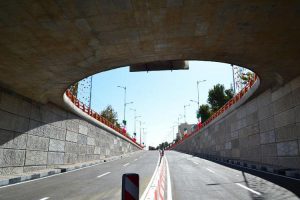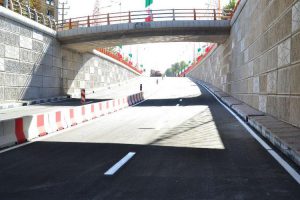| Project Title: | BESAT Interchange |
| Client: | Hamedan Municipality |
| Partnered Consultant: | Hexa Consulting Engineers Co. |
| Type of Contract: | EPC |
| Project Location: | Hamedan city, Iran |
| Project Description: | Engineering, Procurement, and Construction of a two-level interchange, in form of an underpass including decks and access ramps in order to improve the traffic flow of the junction. • The underpass has the total length of 580 m and width of 17 m, which its decks are in form of in situ concrete slab and have been constructed by Cut-and-Cover method. The underpass decks are in four different parts, two of them in the middle of underpass at the intersection of the underpass direction and the boulevards orthogonal to it and two of them as U-Turns, locating at the sides of middle parts. • The retaining walls of the underpass are in form of in situ concrete wall, which are cladded by precast concrete segments. |
| Key Statistics: | • Reinforcement and Steel Works: 800 tons • Formwork: 9,000 m² • Concrete: 11,000 m³ • Wall Precast Segments: 4,200 m² • Earthworks: 76,000 m³ • Asphalt Surfacing: 1,700 tons |
