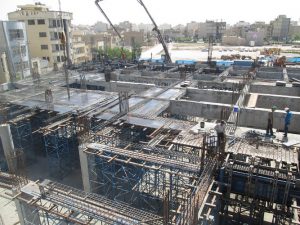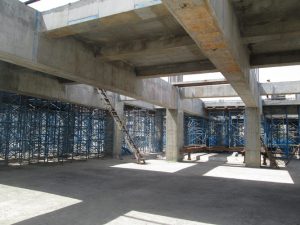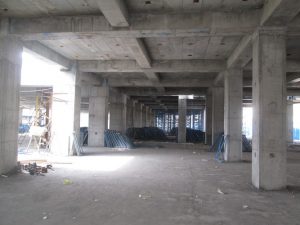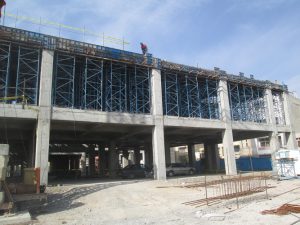| Project Title: | Completion of SHAHID ALIKHANI Subway Station (Implementing the Remaining Tasks) |
| Client: | Isfahan Urban Railway Organization |
| Consultant: | Amood Consulting Engineers Co. |
| Project Location: | Isfahan city, Iran |
| Project Description: | Construction of upper stories of subway station with 8,000 m² of floor space in 2 stories for Administrative and Business purpose and implementing the finish work of station entrance including, walls, knauf for ceilings and walls, stone flooring, washed concrete for flooring, etc. The structure of subway station is in form of concrete with ceilings consisting of in situ beams and two-way slabs. |
| Key Statistics: | • Reinforcement: 550 tons • Formwork: 15,000 m² • Concrete: 3,500 m³ • Scaffolding: 37,000 m³ • Finish work of Station Entrance: 750 m² |



