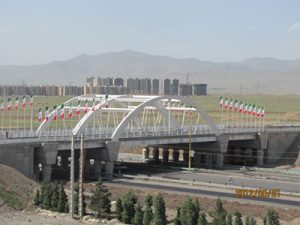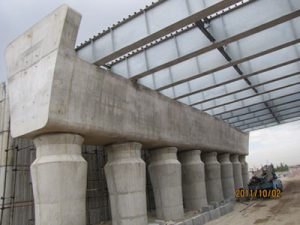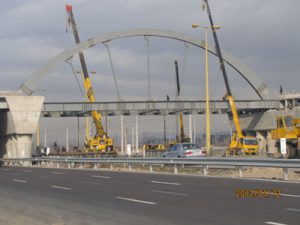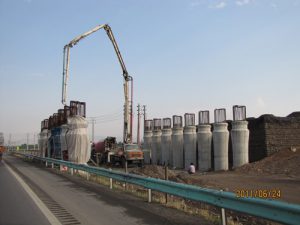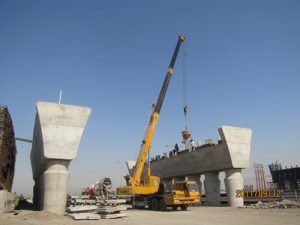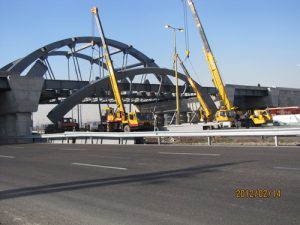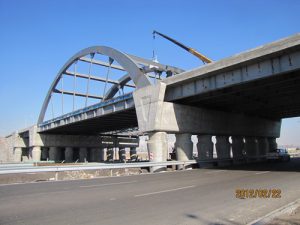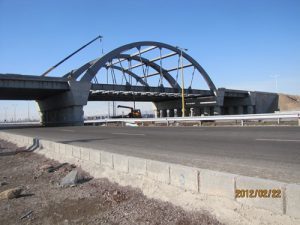| Project Title: | MOHAMADIEH Interchange |
| Client: | Mohamadieh Municipality |
| Consultant: | Haraz Rah Consulting Engineers Co. |
| Project Location: | Mohamadieh city, Qazvin Province, Iran |
| Project Description: | Construction of a two-level interchange at the intersection of Karaj-Qazvin highway and Shahid Motahari boulevard in form of an overpass, including two parallel bridges, access ramps and four numbers of loops with the total length of 1,200 m . • The decks are in composite type with STEEL ARC, which are 70 m long and 26 m wide, with the maximum span length of 37 m over the highway. • The access ramps retaining walls are in form of reinforced soil with Geogrids, which are cladded by precast concrete segments. |
| Key Statistics: | • Reinforcement and Steel Works: 900 tons • Heavy Steel Works: 440 tons • Earthworks: 780,000 m³ • Geogrid Layer: 50,000 m² • Asphalt Surfacing: 12,000 tons • Formwork: 10,000 m² • Concrete: 7,500 m³ • Precast Concrete: 1,640 m³ |
