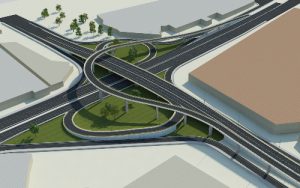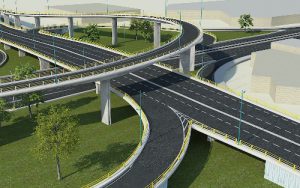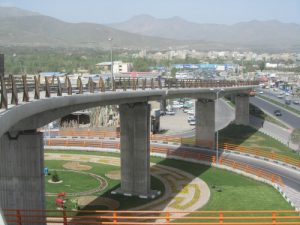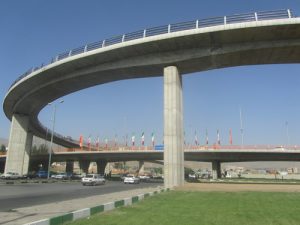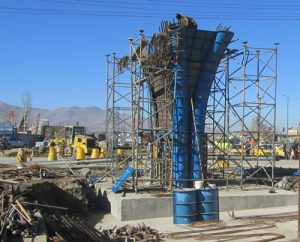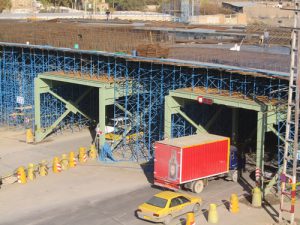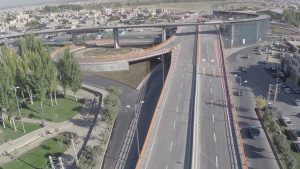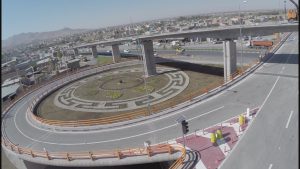| Project Title: | NAJAFI Interchange |
| Client: | Hamedan Municipality |
| Partnered Consultant: | Hexa Consulting Engineers Co. |
| Type of Contract: | EPCProject |
| Location: | Hamedan city, Iran |
| Project Description: | Engineering, Procurement, and Construction of a three-level interchange, including two overpass bridges in two separate grades and six loops and access ramps in order to improve the traffic flow of the junction. • Both +1 and +2 levels of the interchange are overpasses in form of Post-Tensioned Prestressed Bridge with an in situ concrete voided slab deck. • The overpass of +1 level has the total length of 700 m, which the deck part is 234 m long, 27 m wide and has the maximum height of 8.3 m from the ground level consisting of 11 spans with the maximum span length of 44 m. • The overpass of +2 level has the total length of 940 m, which the deck part is 600 m long, 8 m wide and has the maximum height of 17 m from the ground level consisting of 18 spans with the maximum span length of 45 m. • The substructure of the decks consists of in situ concrete piles and the access ramps retaining walls are in form of reinforced soil with steel straps and precast concrete segments. |
| Key Statistics: | • Area of Bridges Deck: 11,000 m² • Prestressing Strand (Tendons): 240 tons • Reinforcement and Steel Works: 3,000 tons • Formwork: 33,000 m² • Concrete: 29,000 m³ • Pile Drilling: 5,400 ml • Wall Precast Segments: 3,300 m² • Earthworks: 41,000 m³ • Asphalt Surfacing: 5,100 tons |
