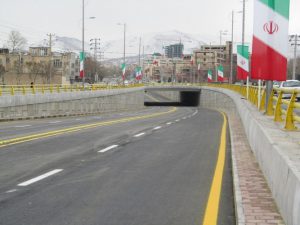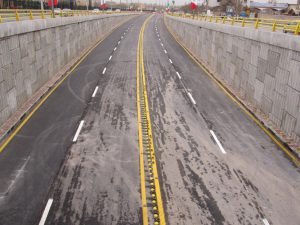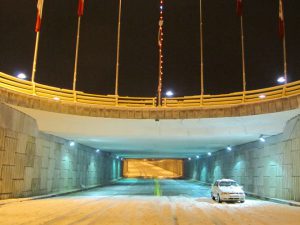| Project Title: | PAJOOHESH Interchange |
| Client: | Hamedan Municipality |
| Partnered Consultant: | Hexa Consulting Engineers Co. |
| ype of Contract: | TEPC |
| Project Location: | Hamedan city, Iran |
| Project Description: | Engineering, Procurement, and Construction of a two-level interchange, in form of an underpass including a deck with two U-Turns and access ramps in order to improve the traffic flow of the junction. • The underpass has the total length of 490 m and width of 17.6 m, which the deck part is in form of in situ concrete voided slab with 86 m length and has been constructed by Top-Down method. • The retaining walls of the underpass are in form of in situ concrete bored piles, which are cladded by precast concrete segments. |
| Key Statistics: | • Reinforcement and Steel Works: 650 tons • Formwork: 6,600 m² • Concrete: 9,000 m³ • Pile Drilling: 2,400 ml • Wall Precast Segments: 2,800 m² • Earthworks: 65,000 m³ • Asphalt Surfacing: 1,300 tons |



