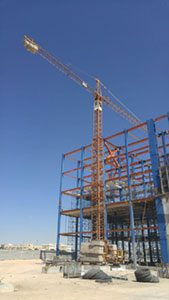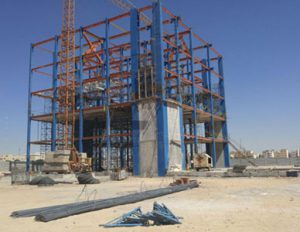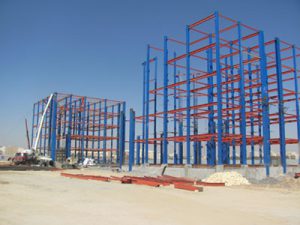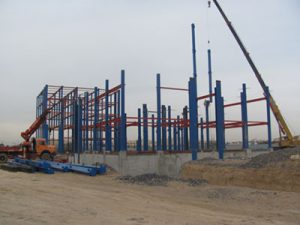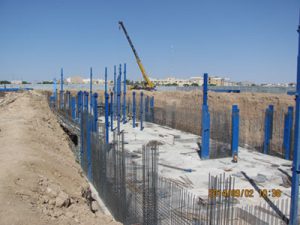| Project Title: | SHAHIN SHAHR Municipality Building |
| Client: | Shahin Shahr Municipality |
| Consultant: | Arme Tarh Espidan Consulting Engineers Co. |
| Project Location: | Shahin Shahr city, Isfahan Province, IranProject |
| Project Description: | Construction of a building with steel structure in 7 stories that has 14,000 m² of floor space. It has a Conference Hall with a 24-meter span and four suspended ceilings with a 42-meter span which will be constructed by means of steel trusses and suspended columns. The structure is in form of flexural steel frames with bolted joints and composite shear walls. The floors are in composite type, consisting of steel joists and concrete slab. |
| Key Statistics: | • Heavy Steel Works: 1,400 tons • Reinforcement: 600 tons • Formwork: 9,000 m² • Concrete: 3,000 m³ • Earthworks: 30,000 m³ • Frameless Glass Facing: 4,000 m² • Stone Facing: 3,000 m² • Tile Works: 10,000 m² • Stone Flooring: 13,000 m² • Knauf for ceilings and walls: 23,000 m² |
